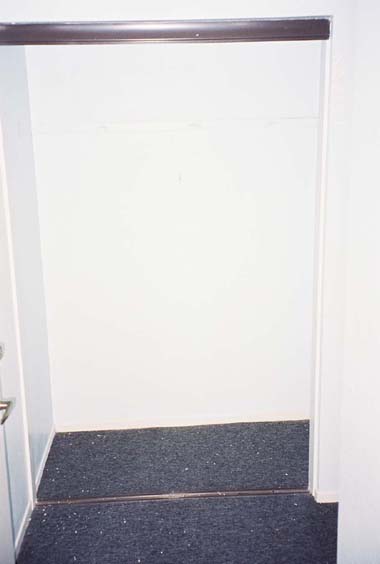 The closet area.
The closet area.
|
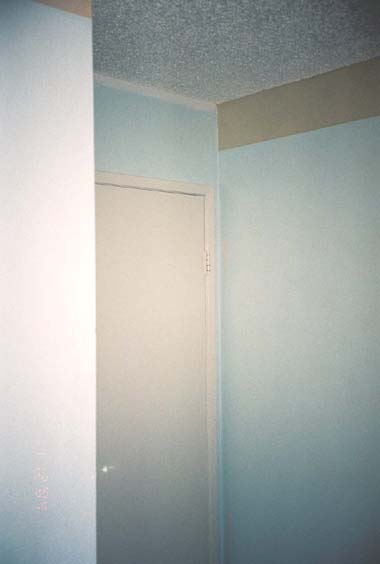 The entryway to the room.
The entryway to the room.
|
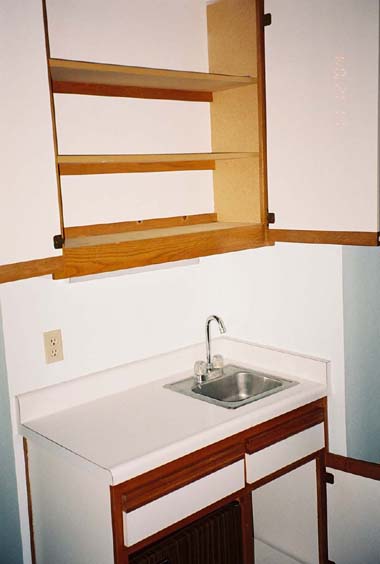 The kitchenette area.
The kitchenette area.
|
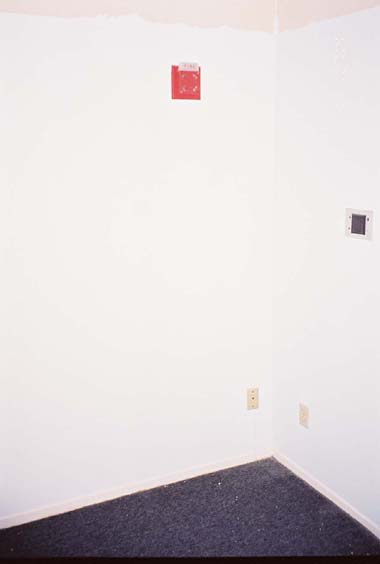 The bed area.
The bed area.
|
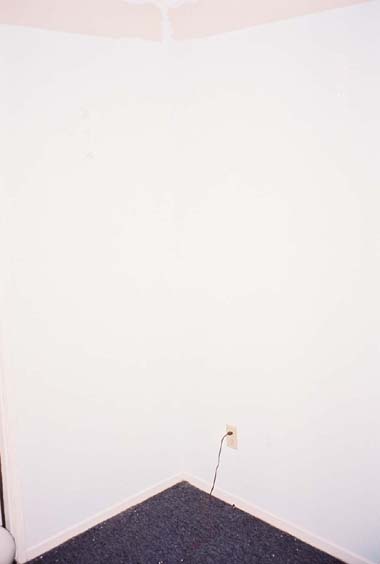 The southwest wall.
The southwest wall.
|
|
The LoGrant W. Powell
Dahlia Semi-Private Studio (Room 261L)
On this page are
some pictures from the room before the hammer & nails (and
everything else) started flying and the metamorphosis was to
begin. Perhaps it was fitting that all the white walls and dull
grey carpeting that came with the room provided a blank slate
for which this radical transformation was set to take place.
Looking back now at these pictures reminds one of how our awesome
God works in that he begins with what you bring to Him and begins
a work that will surely become more than you could have ever
imagined or envisioned. Such was the case for this project and
still continues to be.
Click on the image
to see a larger version.
Click on the other
page numbers at the bottom to see more items related to this
project.
Page 1 | Page
2 | Page 3 | Page
4 | Page 5 | Page
6 | Page 7
|
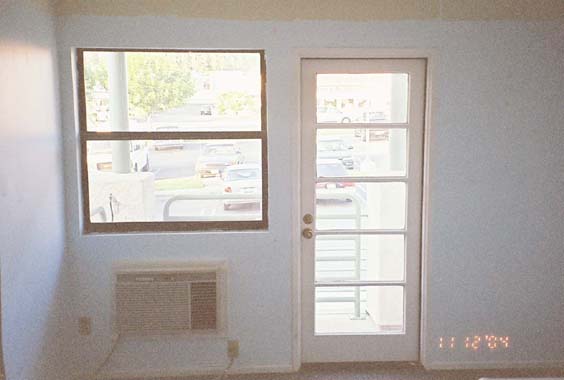 The north wall & balcony area.
The north wall & balcony area.
|
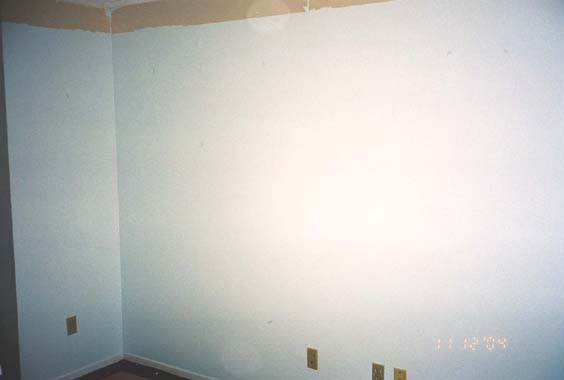 The west wall area.
The west wall area.
|
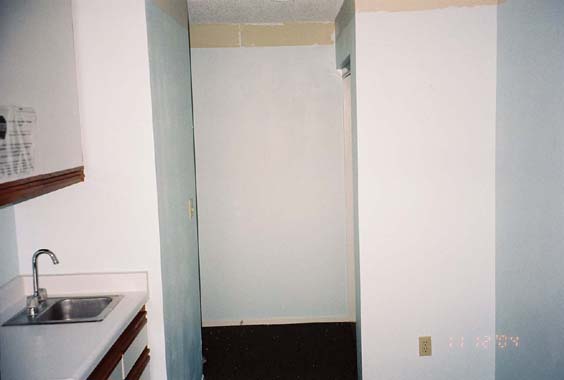 Multiarea view of south part of room.
Multiarea view of south part of room.
|
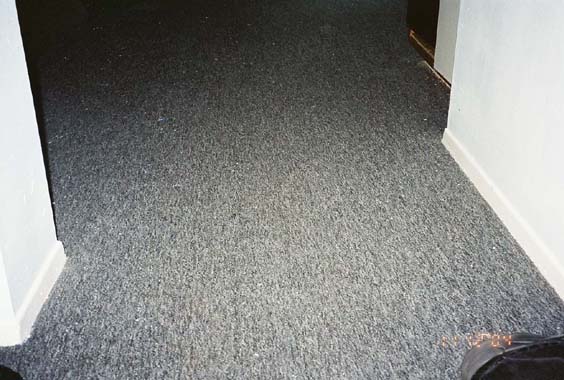 Carpet area.
Carpet area.
|
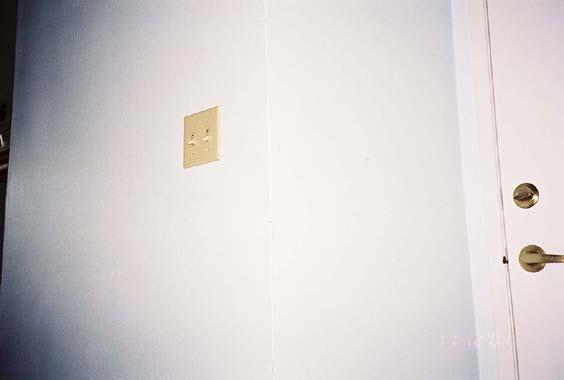 East hallway wall.
East hallway wall.
|
|













