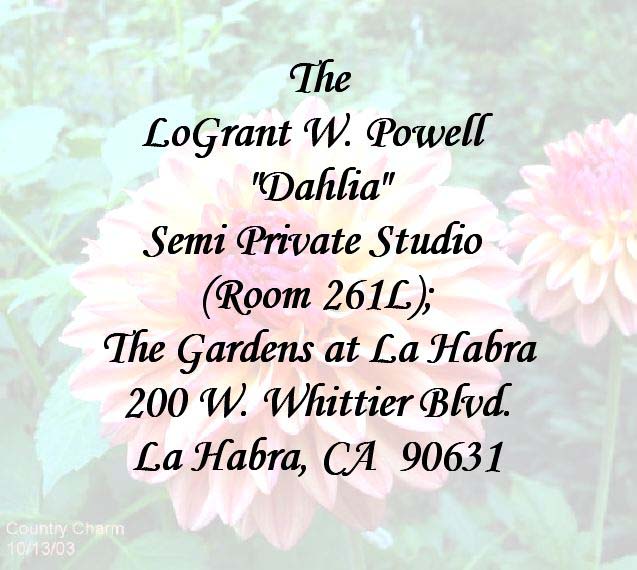 This is the actual cover for the binder that contained
this entire project.
This is the actual cover for the binder that contained
this entire project.
|
 The "official" LWP Dahlia Project in writing.
Click to download.
The "official" LWP Dahlia Project in writing.
Click to download.
|
 The "official" budget for the LWP Dahlia
project. Click to download.
The "official" budget for the LWP Dahlia
project. Click to download.
|
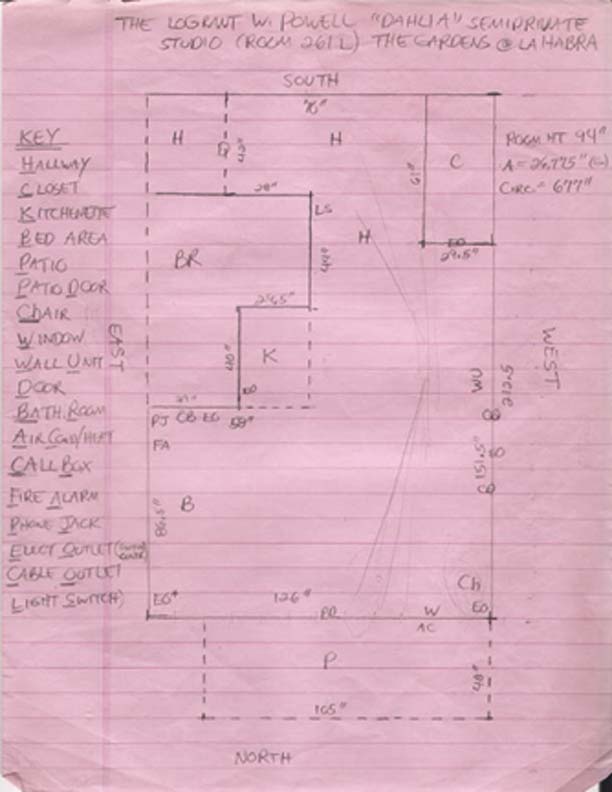 Diagram of LWP Dahlia Project - Entire Room
Diagram of LWP Dahlia Project - Entire Room
|
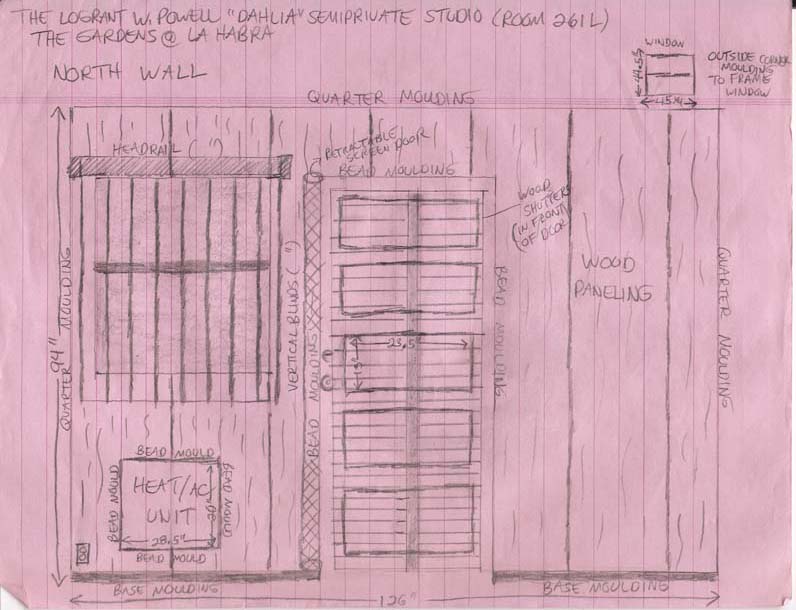 Drawing of LWP Dahlia Project - North Wall
Drawing of LWP Dahlia Project - North Wall
|
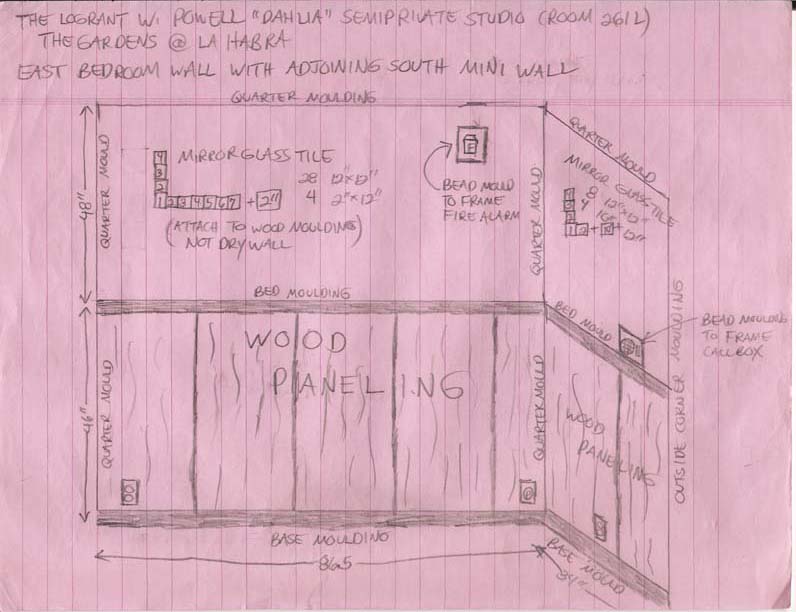 Drawing of LWP Dahlia Project - East Bedroom Wall
Drawing of LWP Dahlia Project - East Bedroom Wall
|
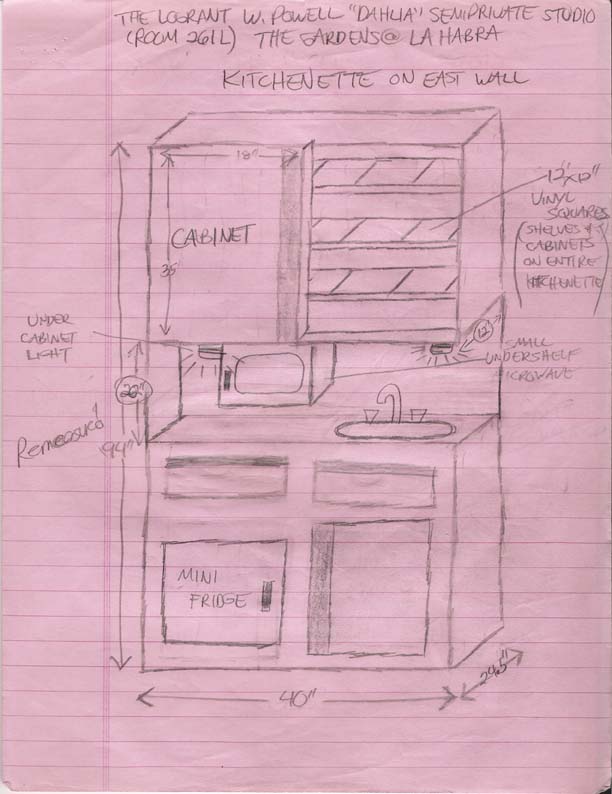 Drawing of LWP Dahlia Project - Kitchenette
Drawing of LWP Dahlia Project - Kitchenette
|
|
The LoGrant W. Powell
Dahlia Semi-Private Studio (Room 261L)
Yes, this actually
is the official name for the project that started as a vision,
became a calling, and continues to be a blessing. On this page
are some of the notes, design specs and drawings for the project
that led to the transformation of mom's room at her long term
care facility into a place that she could once again call her
own "home" Although the bulk of this project is essentially
complete, modifications and maintenance of this project continue
to be actively made to ensure that mom's new "home"continues
to suit her changing needs. Click on the image to see a larger
version. Click on the other page numbers at the bottom to see
more items related to this project.
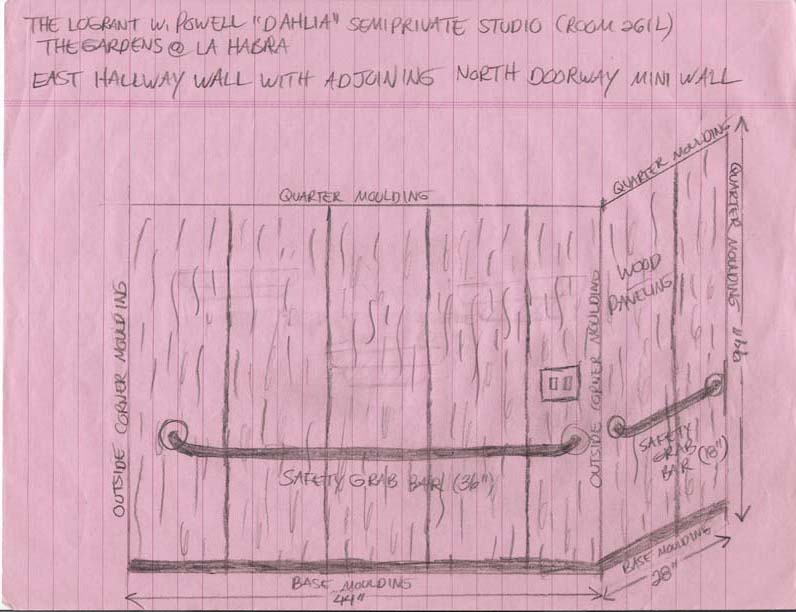 Drawing of LWP Dahlia Project - East Hallway Wall
Drawing of LWP Dahlia Project - East Hallway Wall
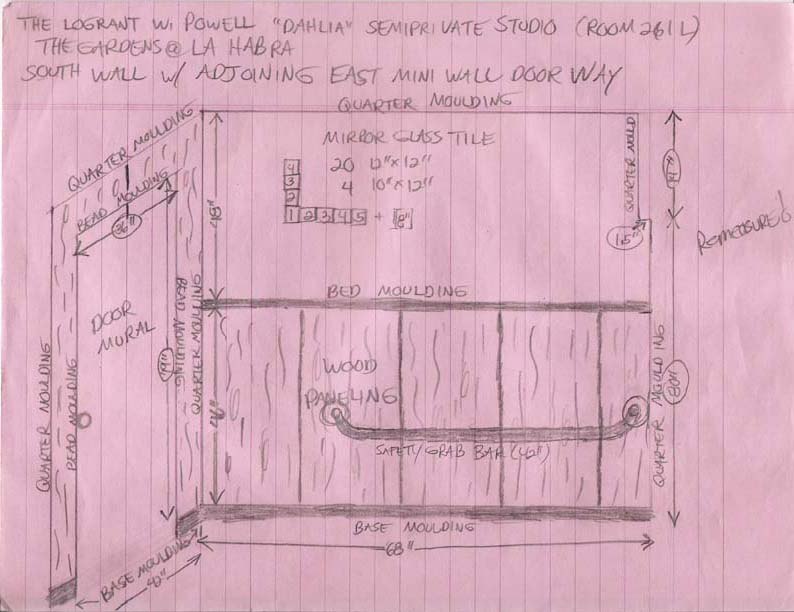 Drawing of LWP Dahlia Project - South Wall
Drawing of LWP Dahlia Project - South Wall
Page 1 | Page
2 | Page 3 | Page
4 | Page 5 | Page
6 | Page 7
|
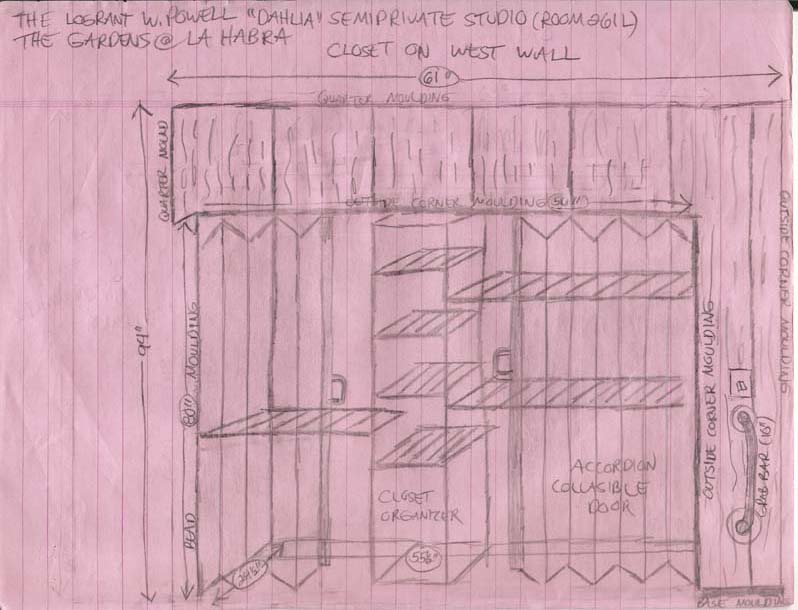 Drawing of LWP Dahlia Project - Closet
Drawing of LWP Dahlia Project - Closet
|
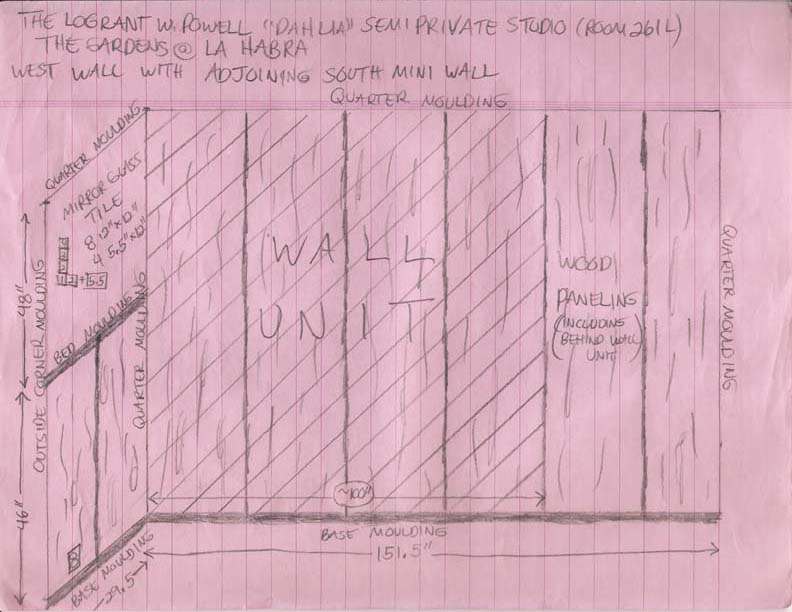 Drawing of LWP Dahlia Project - West Wall
Drawing of LWP Dahlia Project - West Wall
|
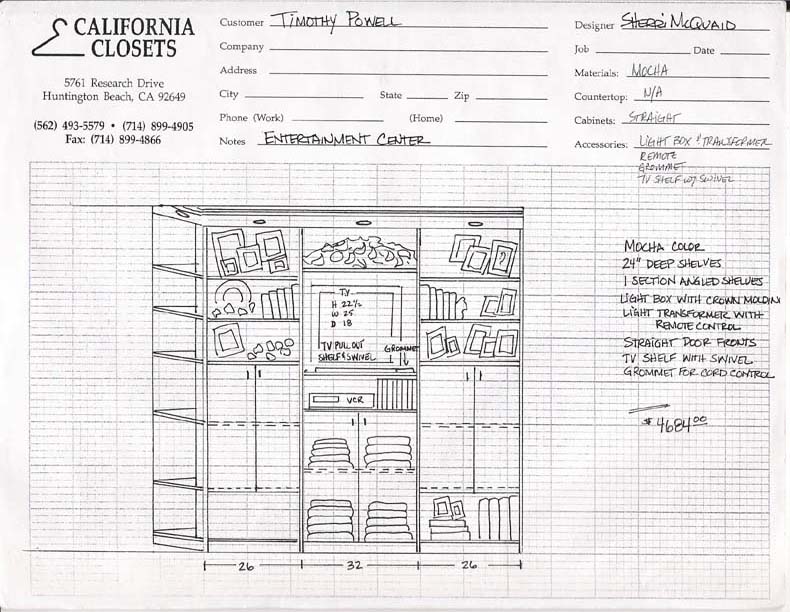 Drawing of Wall Unit Design by California Closets
Drawing of Wall Unit Design by California Closets
|
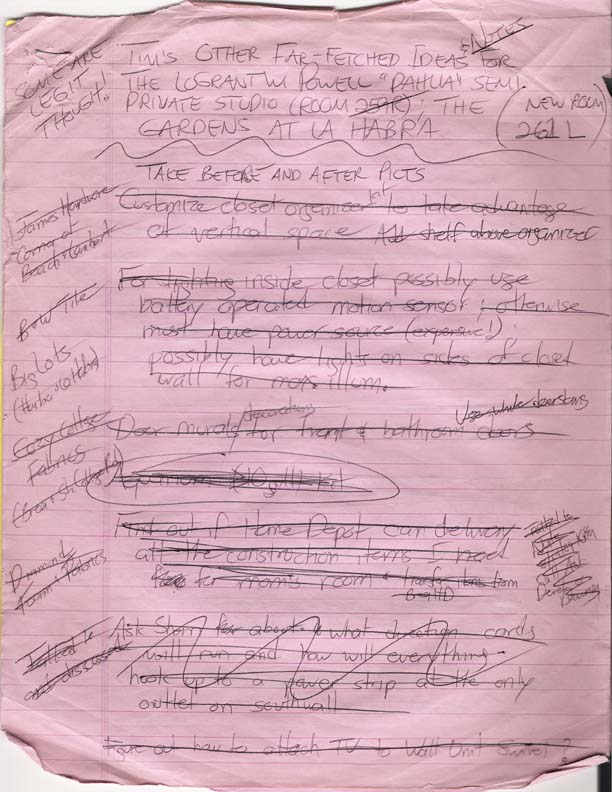 Handwritten notes from the LWP Dahlia Project
Handwritten notes from the LWP Dahlia Project
|
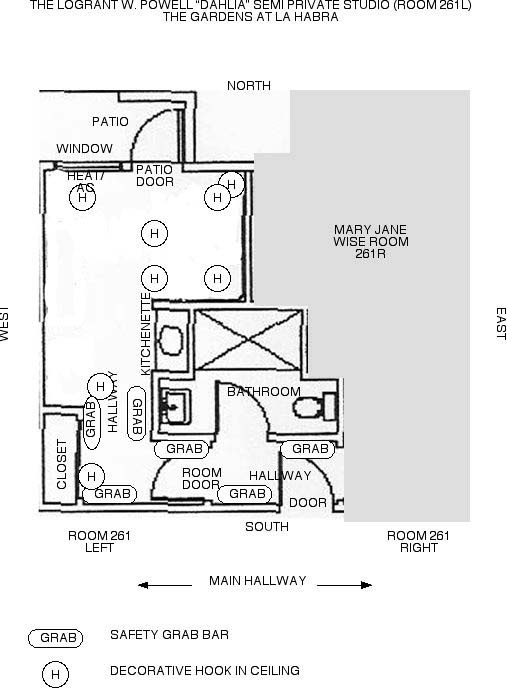 Diagram of LWP Dahlia Project - Location of Safety
Grab Bars & Decorative Hooks
Diagram of LWP Dahlia Project - Location of Safety
Grab Bars & Decorative Hooks
|
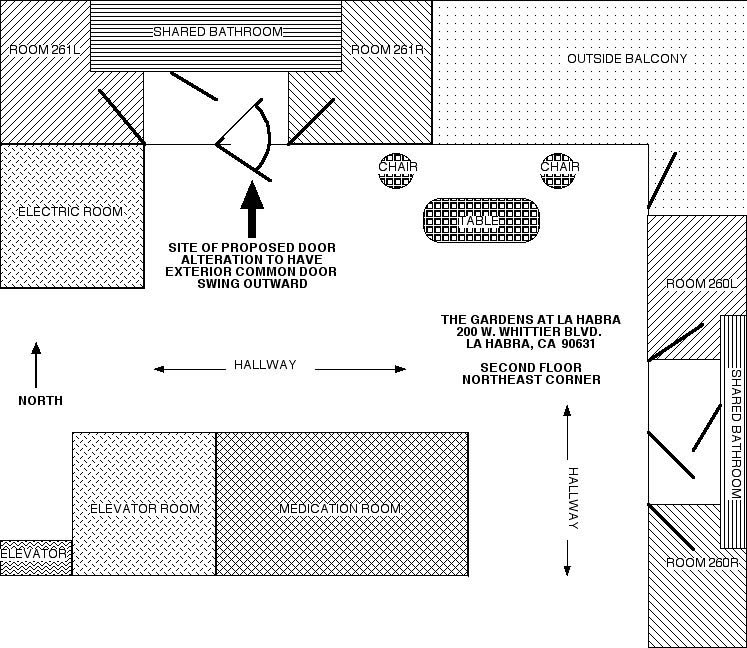 Diagram of LWP Dahlia Project - 2nd Floor NE Corner
Diagram of LWP Dahlia Project - 2nd Floor NE Corner
|
|







